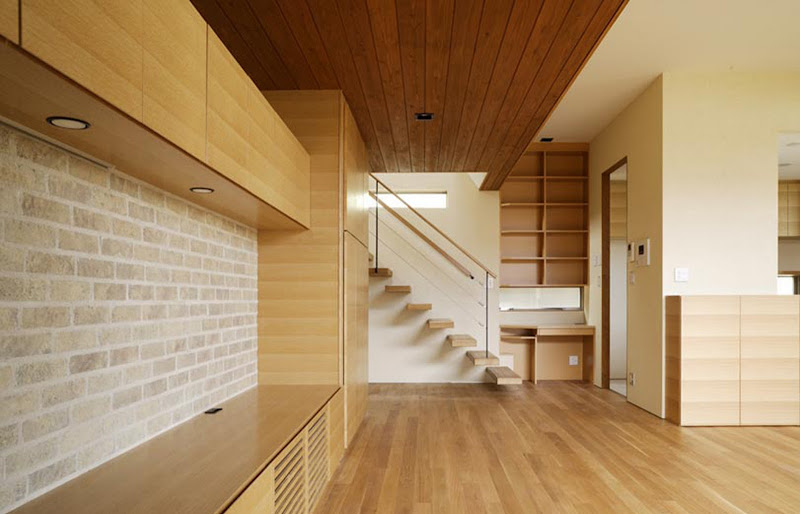TSC Architects have designed a minimalistic house situated in Hinomiya, Japan. Similar to their project in Mukouyama, this residence shares the same strategy of a softened aesthetic thanks to a limited, yet thoughtful, material selection and color palette. The Architects design explores the changing quality of light within the residence as large openings and slatted cedar screens allow natural light to penetrate the open floor plans. The main living spaces open onto the courtyard as a way to expand the interior with views of the sky. They have also paid a particular attention to detailing, not only with regards to the material, but also when incorporating natural elements.
Tuesday, 1 February 2011
Subscribe to:
Post Comments (Atom)











No comments:
Post a Comment