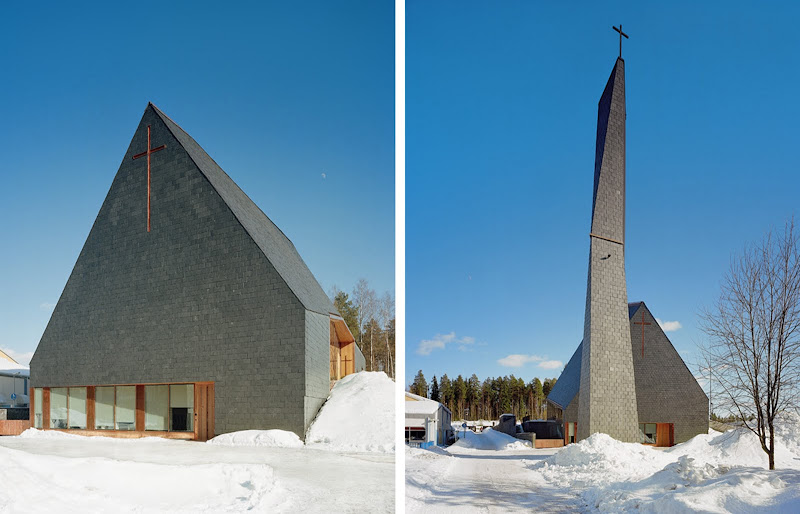


 The wish of the Parish of Jyväskylä was to build as a simple, sculptural form within which all of the church’s different functions could be contained. Lassila Hirvilammi oriented the church on hte East/West direction and it stands centrally on Kuokkala Square. The church is roofed and clad in overlapping slate tiles, with wood and copper details around the entrances supplement the overall visual aspect. Also, it is flanked by a granite stairway and walls which, together with the bell tower on the square, usher visitors towards the main entrance. The church is predominantly wooden. The church ceiling is a combined glulam frame and wooden gridshell construction, which visually integrates the separate hall spaces. The gridshell was assembled and laminated together in-situ in three sections.
The wish of the Parish of Jyväskylä was to build as a simple, sculptural form within which all of the church’s different functions could be contained. Lassila Hirvilammi oriented the church on hte East/West direction and it stands centrally on Kuokkala Square. The church is roofed and clad in overlapping slate tiles, with wood and copper details around the entrances supplement the overall visual aspect. Also, it is flanked by a granite stairway and walls which, together with the bell tower on the square, usher visitors towards the main entrance. The church is predominantly wooden. The church ceiling is a combined glulam frame and wooden gridshell construction, which visually integrates the separate hall spaces. The gridshell was assembled and laminated together in-situ in three sections.


No comments:
Post a Comment